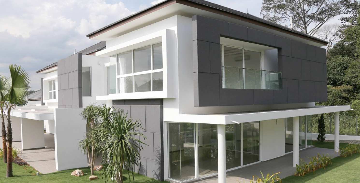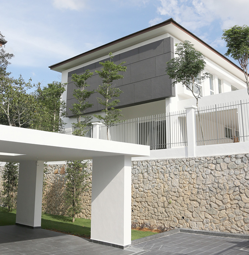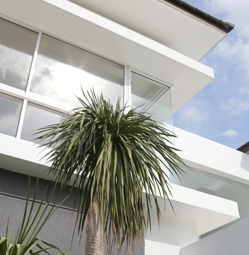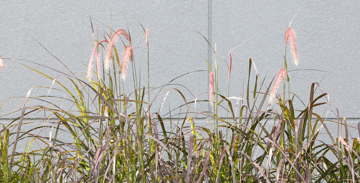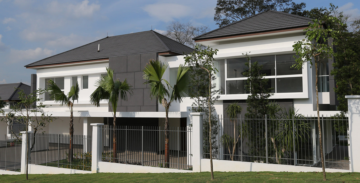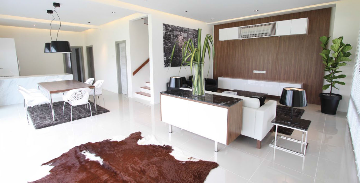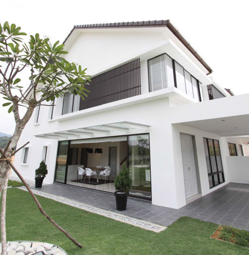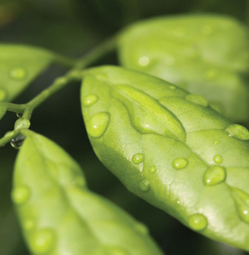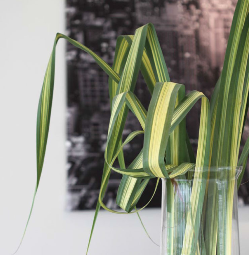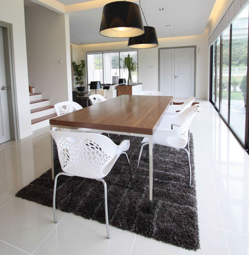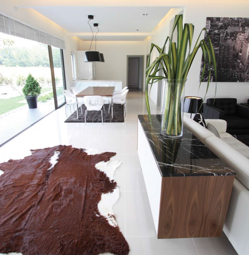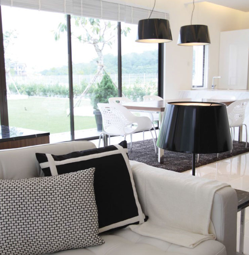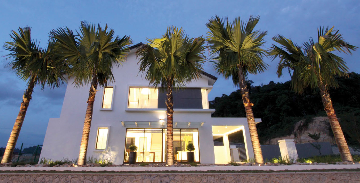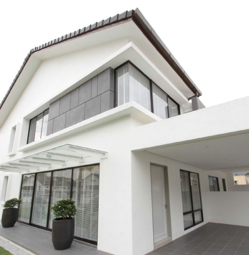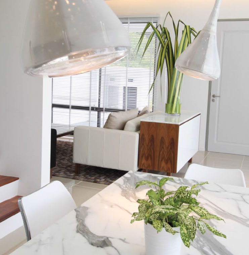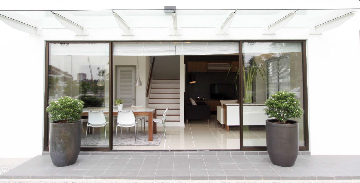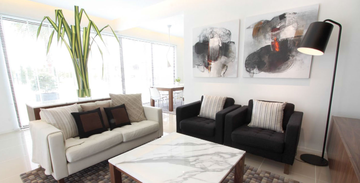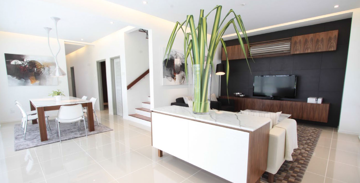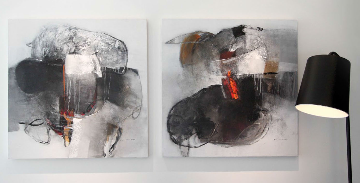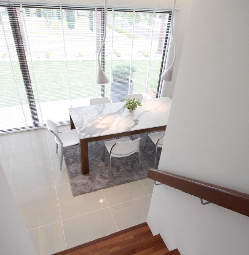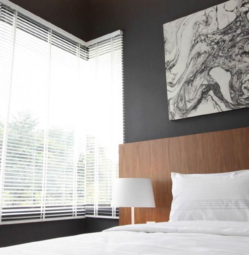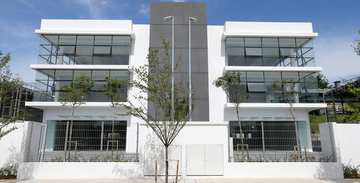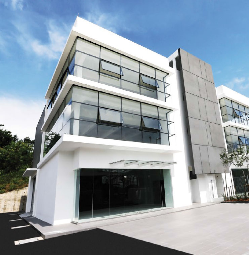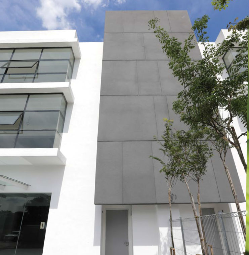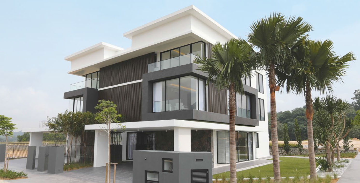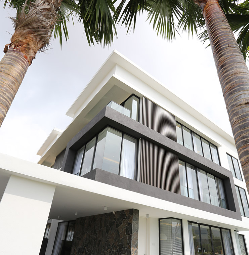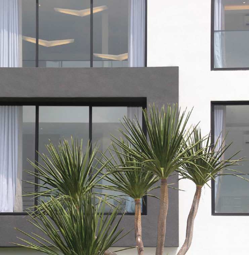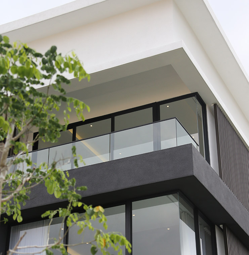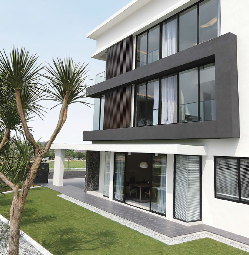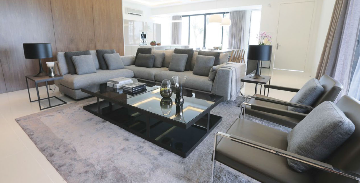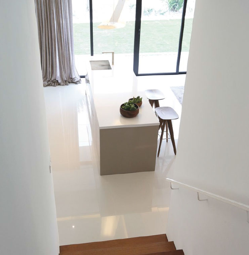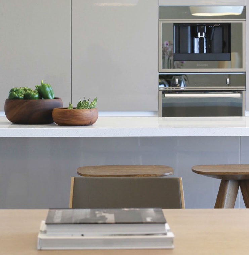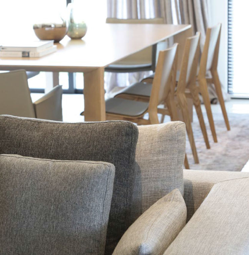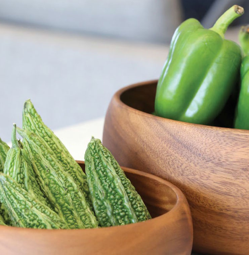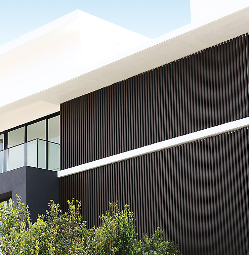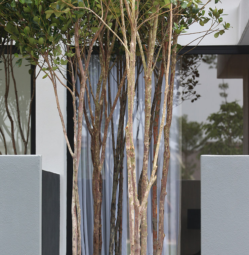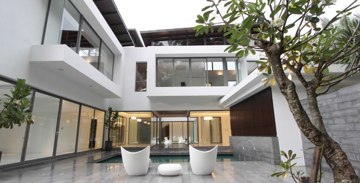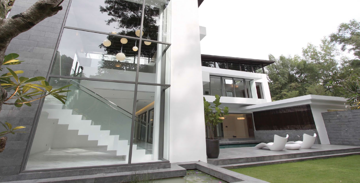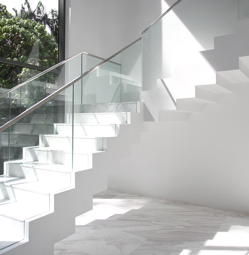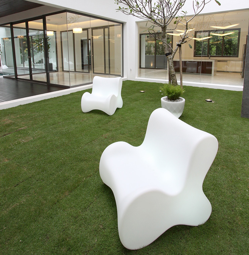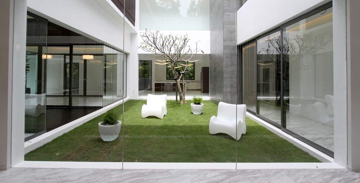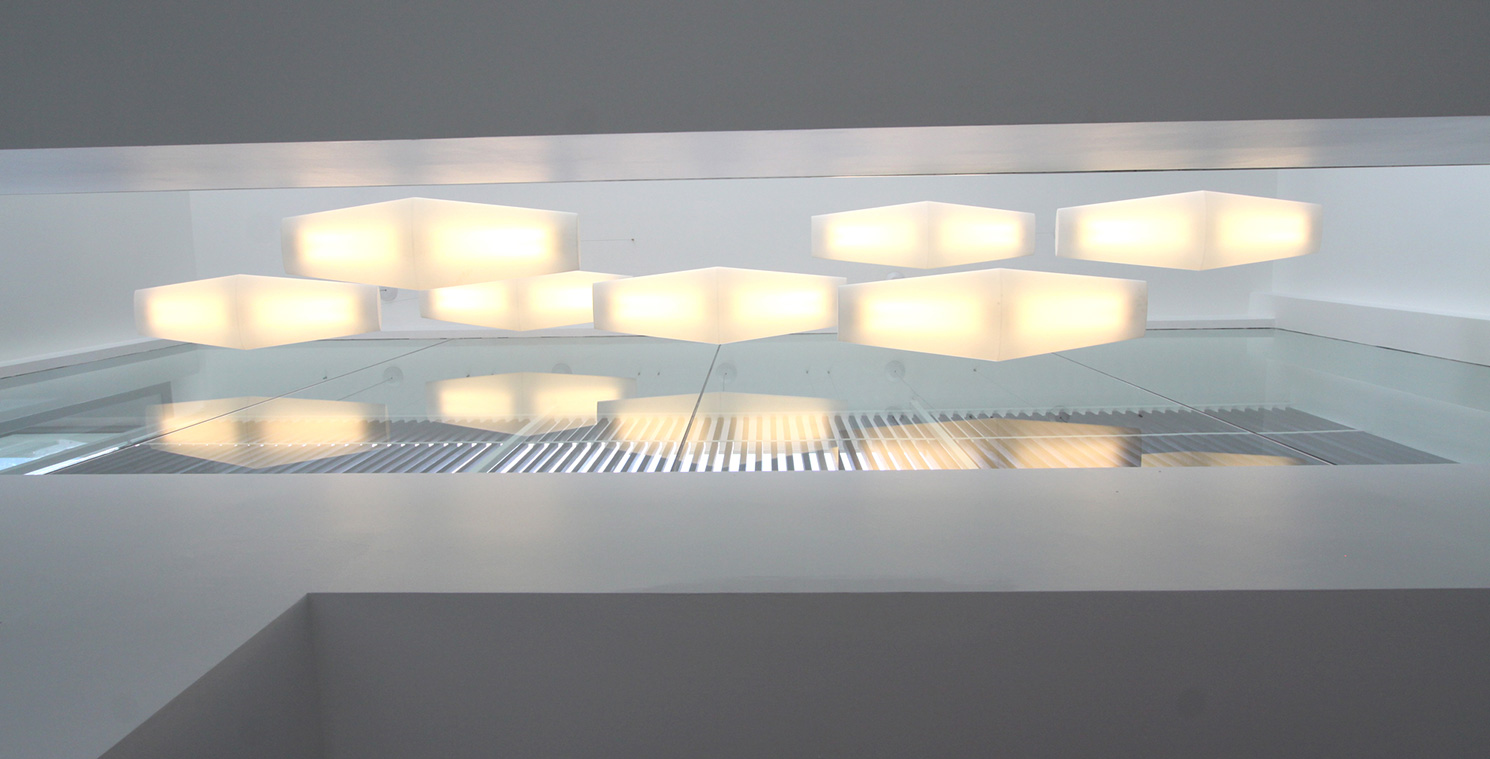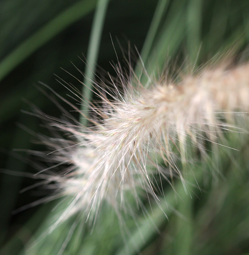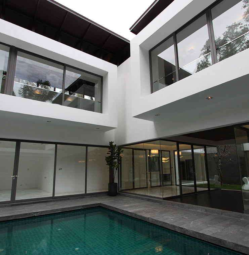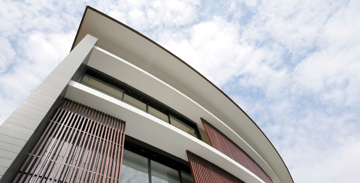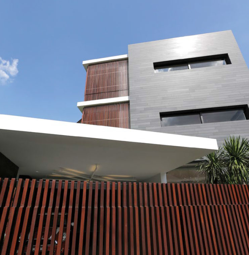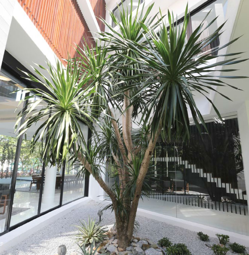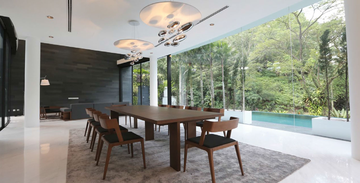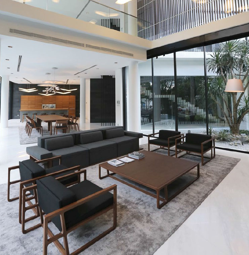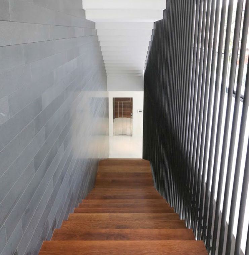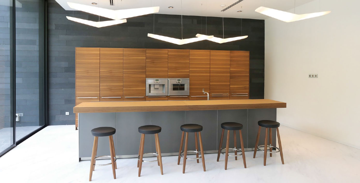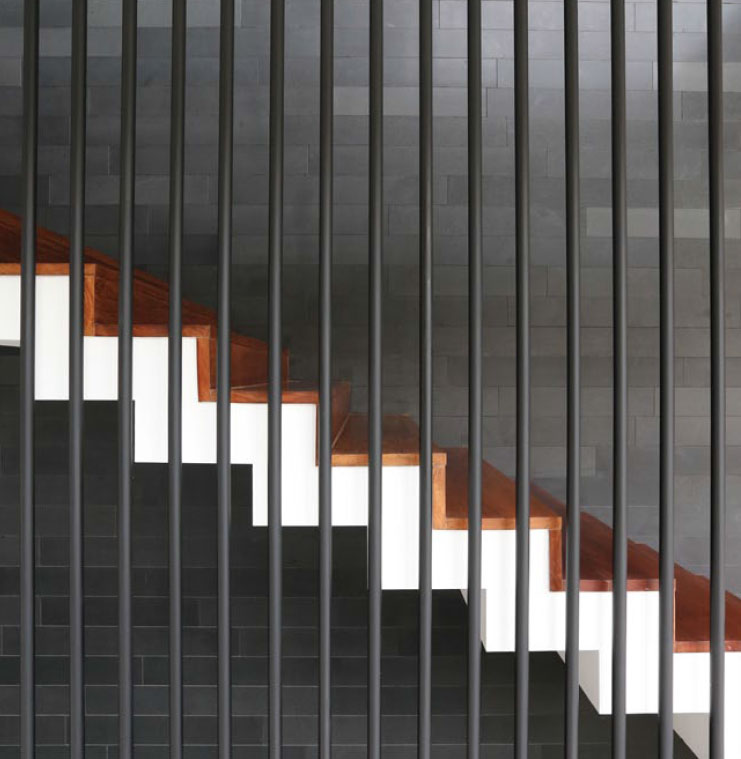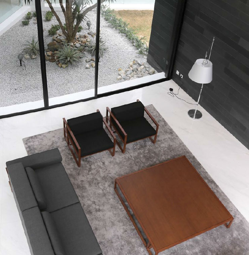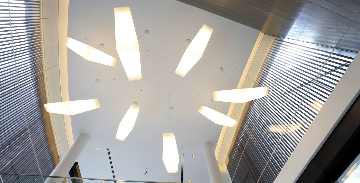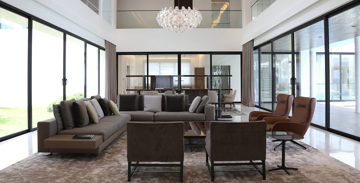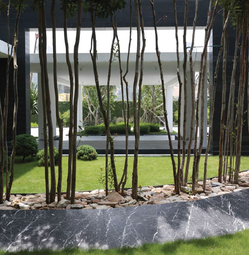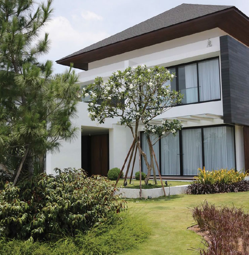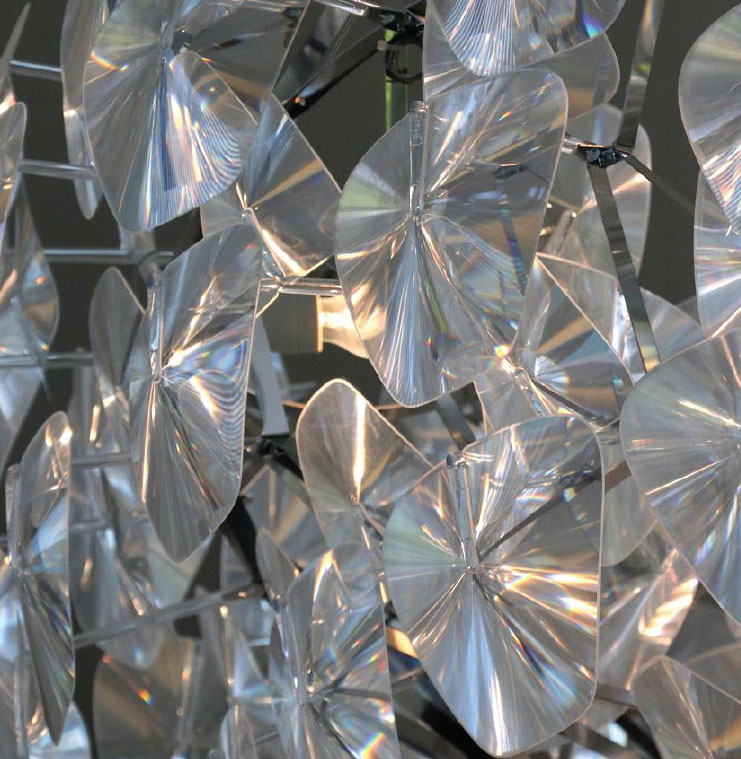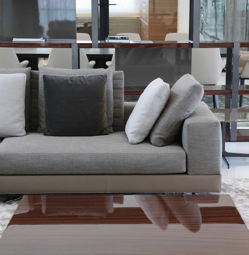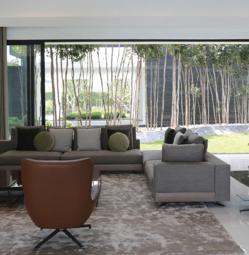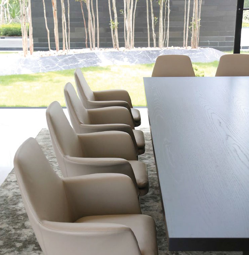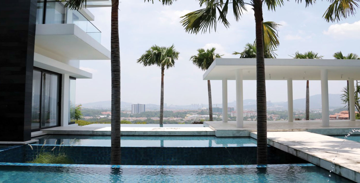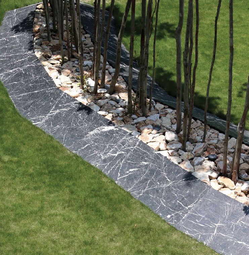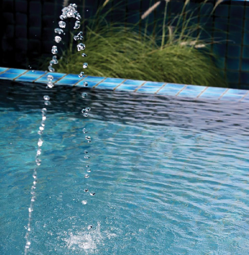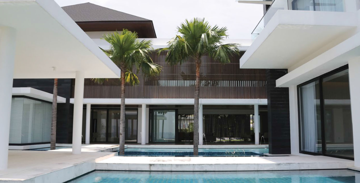LATEST PROJECTS
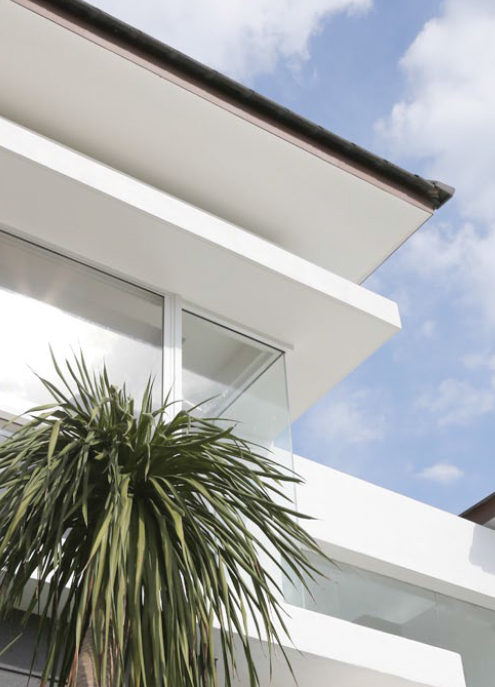
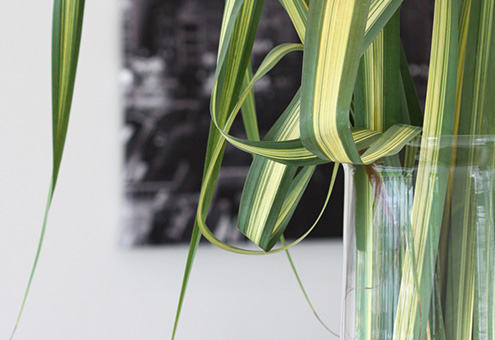
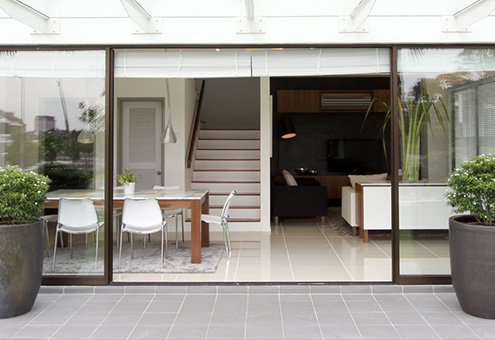
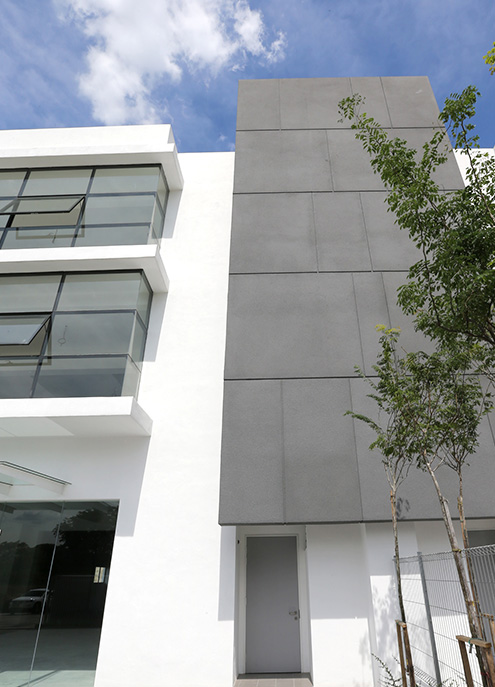
LATEST PROJECTS Desa Budiman (Phase 3B)
Type
No. of Units
Double Storey Bungalow
4 Units
Built-Up Area
Completion
6,020 - 7,725 sq. ft.
January 2014
The Exclusive Address
This masterpiece of modern architecture is in the locale of Bandar Sg Long, Cheras. Desa Budiman defines exclusive living surrounded by nature in a guarded environment. Residents have access to the best of amenities, all of which are just a stone’s throw away.
Exclusivity Enveloped By Nature
Sumptuous homes enriched with untouched nature. 4 exclusive freehold units designed to perfection, with you and your family in mind. Contemporary and sleek with simplistic values. Completed and ready for occupancy. Living begins here at Desa Budiman.
Modern Minimalist Touch
Desa Budiman is crafted to create airy, ample spaces for the whole family to enjoy their haven in pleasure. Modern and minimalist, the architectural concept efficiently uses spaces that interplay with light and ventilation to achieve luxurious living or comfort and style.
Exquisitely Crafted Spaces
Clean lines and exquisite contours form this modern structure of sleek design. The personification of contemporary minimalist, this architectural gem possesses a refreshing green touch, presenting itself as a distinctively designed development of style and substance.
Resplendence Of Nature
Be inspired by Mother Nature as the vast greens set the tone of this exclusive living. Luscious greens, immaculate landscaped surroundings and wide-open spaces complete the aesthetically pleasing sanctuary that is Desa Budiman.
LATEST PROJECTS Desa Budiman (Phase 4)
Type
No. of Units
Double Storey Superlink House
75 Units
Built-Up Area
Completion
2,522 - 2,668 sq. ft.
March 2012
A Minimalist's Dream Come True
Desa Budiman is living art in a tropical sanctuary that is strategically planned with a perfect balance of minimalist design and innovative landscape surrounding. It is more than beauty for your eyes. It is what you call home. Its open concept seamlessly connects the living and dining area, allowing space for the family to bond.
Well planned landscape and its natural undulating terrain of dense tropical vegetation allows your home to blend into the unfettered charm of this guarded surrounding. Be greeted with a natural warmth and appreciation for the style and re nement put into these superlink homes, making a clear distinction between mere houses and remarkable residences.
LATEST PROJECTS Desa Budiman (Phase 6A)
Type
No. of Units
Double Storey Terrace House
120 Units
Built-Up Area
Completion
1,796 - 2,047 sq. ft.
May 2014
A Refreshing Pace
Contemporary homes where the sleek and simple unite in perfect harmony. A peaceful community embraced by nature that invigorates your mind, body and soul. Located in the vicinity of Cheras, residents have access to the best of amenities, all of which are just a stone's throw away.
Delectable Designs
Built upon a green haven, the architectural concept here creates efficiently used spaces that interplay with light and space. A contemporary tropical retreat, this home with sleek finishing has a touch of minimalism, visible through its design.
Inviting Interiors
The colour play gives residence a sleek yet comfortable feel, defining its living spaces. The wide glass windows bring in the colour of nature, designed to breathe life to all homes.
Gorgeous Greens
Be embraced by nature. Inhale the wonders of tall greens that tower with pride. A generous spread of tropical palms and flowering shrubs bring harmony to this dwelling.
LATEST PROJECTS Budiman Business Park
Type
No. of Units
3 Storey Semi Detached Corporate Office Factory
28 Units
Built-Up Area
Completion
7,202 - 11,829 sq. ft.
September 2014
An Initial Acquaintance
The ideal location. Convenience. Where style and function amalgamate to create the best business composition. With 28, 3-storey spaces on a 12-acre land, Budiman Business Park is the exclusive address for your business needs. Sleek spaces ideal for an office, showroom, businesses with a need for large storage areas as well as a factory segment complete with a lift, paint the perfect picture that is Budiman Business Park. Individual guard houses fortifies the security, ensuring the safety of workers and valuables alike.
Where The Simple & Functional Unite
Sleek and simplistic designs define the crisp modernity and functionality of this development. A prominent feature wall marks Budiman Business Park’s signature character. Contrasting between the lightness and transparency of the clear windows, this feature wall anchors the composition of the paired building.
Maximizing the usage of space, this impressive 3-storey building designed to perfection is for those who seek the ultimate industrial address. For businesses in need of large storage areas, a house for light machineries, production space or industries with the need for volume and height, these semi-detached units provide limitless possibilities.
The Ideal Balance
Here at Budiman Business Park a balance is created. Breathtaking vistas and scenic surroundings hug this development, providing astounding views of lush greenery. Meticulously designed, the infrastructure stands out as part of the well-crafted layout along with covered drains and cabling, as well as walkways for the convenience of employees.
The flow of inspiration and productivity is bound to increase amidst the spectacular view of natural surroundings. The freedom and convenience of working is now available with unbelievable ease in this industrial park. A food court is provided for the ease of each employee.
ON-GOING PROJECTS
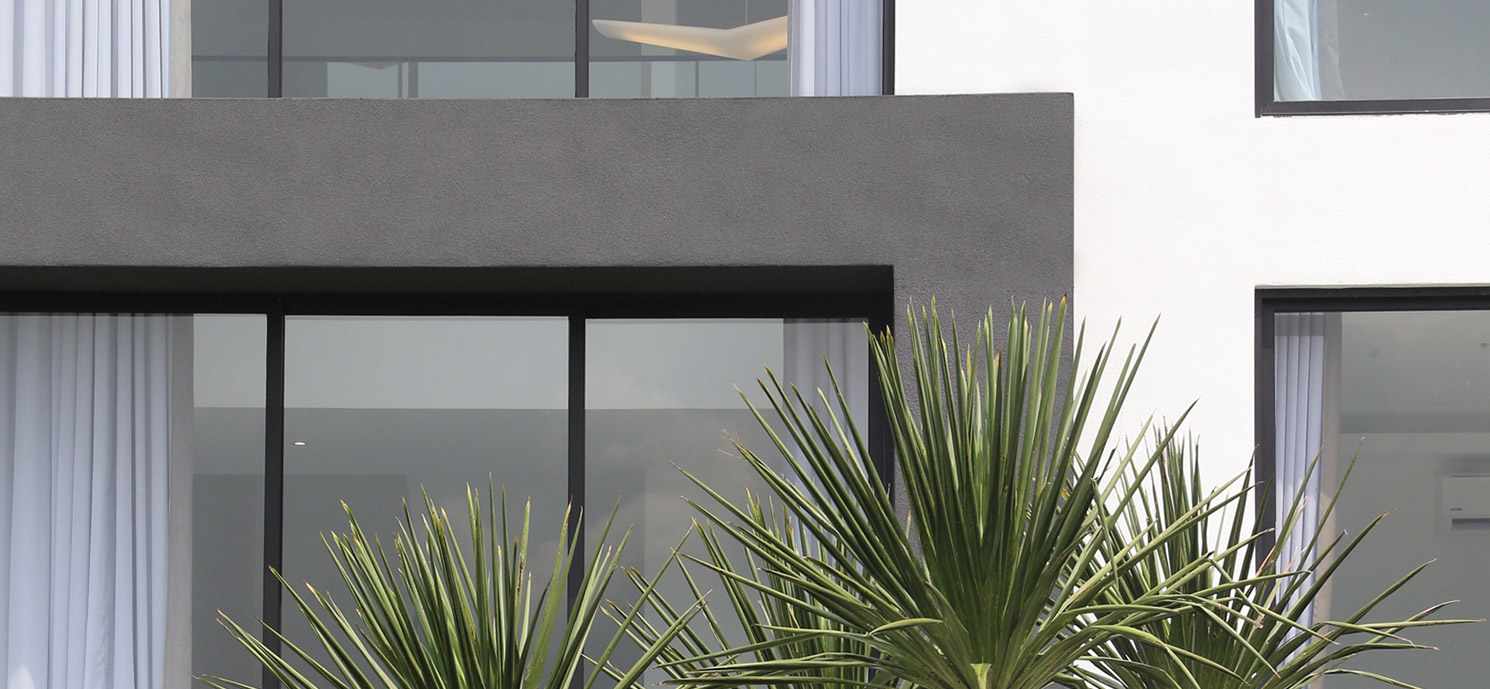
ON-GOING PROJECTS Cheras Vista (Phase 4, 5 & 6)
Type
No. of Units
Lot Size
Built-Up Area
Completion
3 Storey Semi Detached House
76 Units
45’ x 85’
5,000 sq. ft.
September 2017
Type
No. of Units
Lot Size
Built-Up Area
Completion
3 Storey Semi Superlink House
92 Units
24’ x 75’
3,488 - 3,677 sq. ft.
September 2017
Dwell Into Nature’s Essence
Be greeted by the wonders of nature as you enter Cheras Vista’s residential community sitting atop high ground, this residence offers a contemporary living inspired by nature. Strategically located near to Bandar Mahkota Cheras, residents are surrounded by amenities such as banks, shopping complex, medical centre, community halls, schools, kindergarten, recreational park, and restaurants, all a stone’s throw away.
Practical Living Spaces
Indulge in comfort and freedom with 5 plus 1 rooms for multi-generational families to use their space however they like, be it for hosting party events, simple family gatherings or relaxing with the family. Functional spaces give the liberty to create personalised spaces such as pantry, and karaoke room.
Perfect Craftmanship
Clean lines and elegant design form this modern architecture of sleek design. Offering a simplistic style with a distinctive look, these elements of design make up a polished yet homely look. Installed with large glass windows, more light is allowed to travel through your home to create a well-lit environment. This unique built structure offers good ventilation that allows fresh air flow for a comfortable living experience.
Enhanced Safety & Home Experience
The gated and guarded community, assures the privacy and security of residents. The alarm system offers an additional tier of safety. Exquisite features provide an enhanced living experience. Equipped with solar water heater, air-cond units and auto-gate, these features are great additions for ideal home living.
BOUTIQUE BUNGALOWS
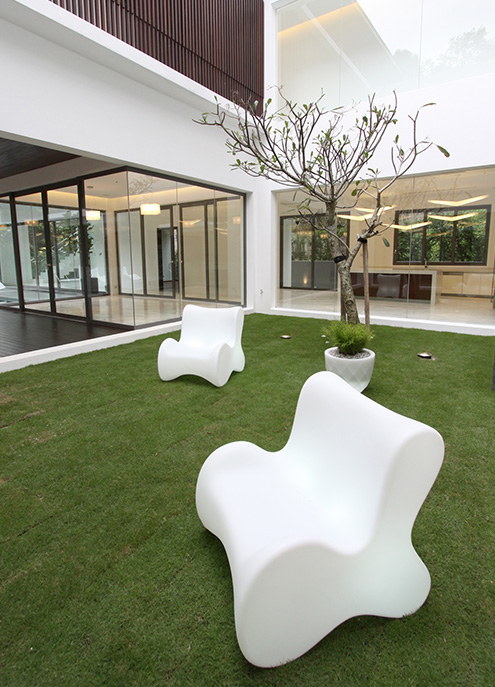
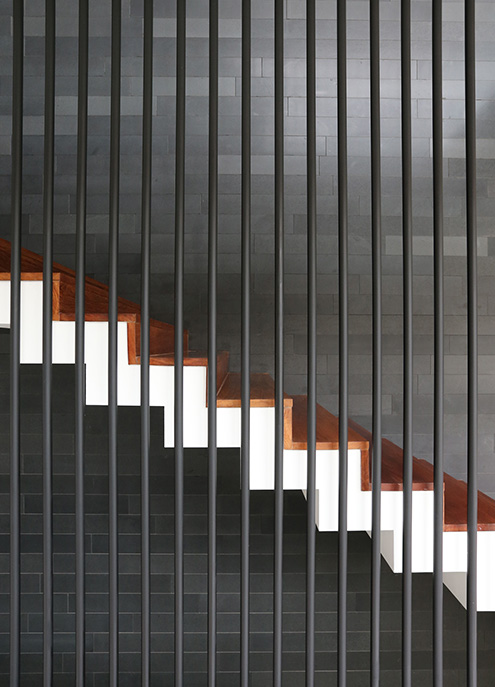
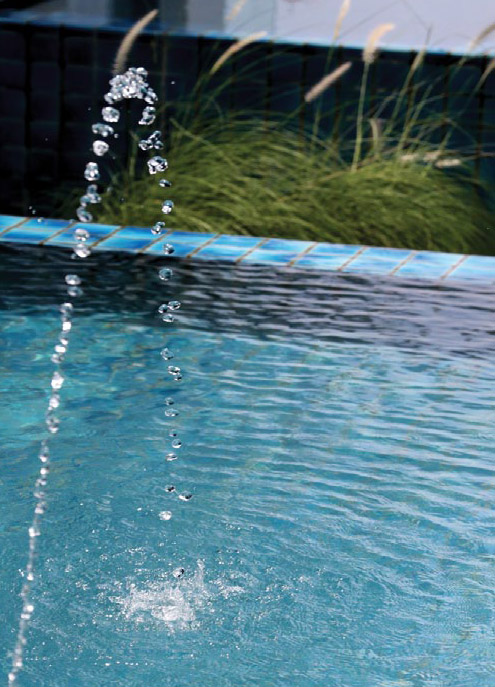
BOUTIQUE BUNGALOWS Kenny Vale (B2)
Type
2½ Storey Boutique Bungalow
Built-Up Area
Completion
11,075 sq. ft.
December 2011
The Site
Nestled in the gated property Kenny Vale in Bukit Tunku surrounded by lush green as if you are in forest environment but yet within the vicinity of Kuala Lumpur. The site is carved within a valley and undulating topography which allows a play of form to capture the essence of the desired design.
The Design
Three key natural material is exposed on the overall design , timber, natural stone and marble. The idea of not having too many material is to keep the design simple and elegant . Generally the walls are painted white to keep in line with our simplicity approach on the design but yet soulful. The layout is conceptualised by maximizing the plinth and inducing open areas as courtyards and water bodies to create a domain that sits comfortably within the natural setting. A modern outlook with less frills and one single colour is adopted to create the contrast among the green setting. In short the design managed to capture all the advantages within the environment without sacrificing the beauty of the place.
The Landscape
Sitting on natural green environment, focus was on the raw hardscape and the courtyard since it becomes the heart of the house. Fresh green turfing and strategically placed frangipani enhance the overall ambience of the house. Unique form of frangipani and other plants are carefully selected for sculpture planting to add characters in the landscape. Perimeter screening plants preserve privacy of indoor and outdoor space. White garden sculpture furniture by VONDOM (Spain) designed by the best designers in the world are highlighted as main landscape decoration.
BOUTIQUE BUNGALOWS Setia Murni (B3)
Type
3 Storey Boutique Bungalow
Built-Up Area
Completion
13,000 sq. ft.
May 2013
Sense Of Openness - Seamless design creates an infinity effect
Detailing and fusion of materials in building Setia Murni are well-thought-out where good workmanship is utmost priority. Large oor to oor glazing captures the essence of openness and good ventilation. The seamless design of this residence makes the outdoor seem borderless when all sliding doors are open.
As you enter the bungalow, you will experience selectively positioned marble ooring with smooth crystallization which takes up the whole entrance foyer, living, dining and dry kitchen area. Slim and dramatic staircase with a combination of timber and stones guarded by MS steel screening enhances the journey to other main areas of the bungalow on the upper oor. ‘Merbau’ timber ooring invites you into the bedroom with a tropical e ect especially where some bedrooms open up to a balcony with ‘Balau’ timber screening that helps shield out the sun during the day.
Two predominant stone wing walls rises up from the ground to the roof at the curved facade to ensure privacy from neighbours. Ten feet tall vertical planting on both sides of the pool deck frames the view outside while creating the perfect green screening for added privacy. The curved swimming pool cooled with sparkling aquamarine water over man-made tiles completes the pool deck with dark grey granite stone nish that harmonizes with the shape of the bungalow itself.
BOUTIQUE BUNGALOWS Cheras (B5)
Type
Double Storey Boutique Bungalow
Built-Up Area
Completion
XX,XXX sq. ft.
January 2016
Design Approach
Cheras B5 offers a modern contemporary approach without excessive use of materials. It uses natural materials such as natural timber and natural stone and marbles some parts for interior and exterior. Large glazing maximize the exterior views towards the house and most of the glass are openable thus allows a very good air-flow and natural ventilation throughout the house. It helps to regulate the temperature of the space around the house.
Design Concept
The spaces are laid out in such a way so that each space offers different aesthetic and ambience of lighting at different type of the day. The building is well coordinated and linked by a bridge that offers a good communication between public wing and private wing. All spaces look seamless and well connected without compromising the privacy of each space. Each room has different view due to the well planned layout. Every corner in this house gets different ambience thus creates different vibes. Public are restricted to move into the private wing due to the clear demarcation of each space however still well connected.
The internal courtyard becomes a center point on the house which offers a grand welcome the guest as they enter the house. The gallery at the main entrance fitted with gorgeous marble floor and granite stone-cladded feature wall. It leads to grand living and dining which overlooks the pool deck and infinity pool. The water element creates the calmness and peaceful ambience in a residence. The water sound gives the peace to soul at every direction you turn, natural and nature plays the main attraction for your eyes in this residence.
Vertical screening offers a nice shadow casting and view towards the West offers marvelous sunset which can be viewed from Master Suite, Floating Gazebo and Pool Deck. All materials for this project were properly chosen to ensure the natural effect such as stone shingles roof, granite stones at feature wall, natural timber flooring creates a tropical contemporary effect which harmonize the interior and surrounding environment. Different species of trees and plants at landscape areas gives diff colours, texture for interior and also for exterior space. The landscape around the residence compliments the existing environment creates a soulful ambience of lushful greenery.
